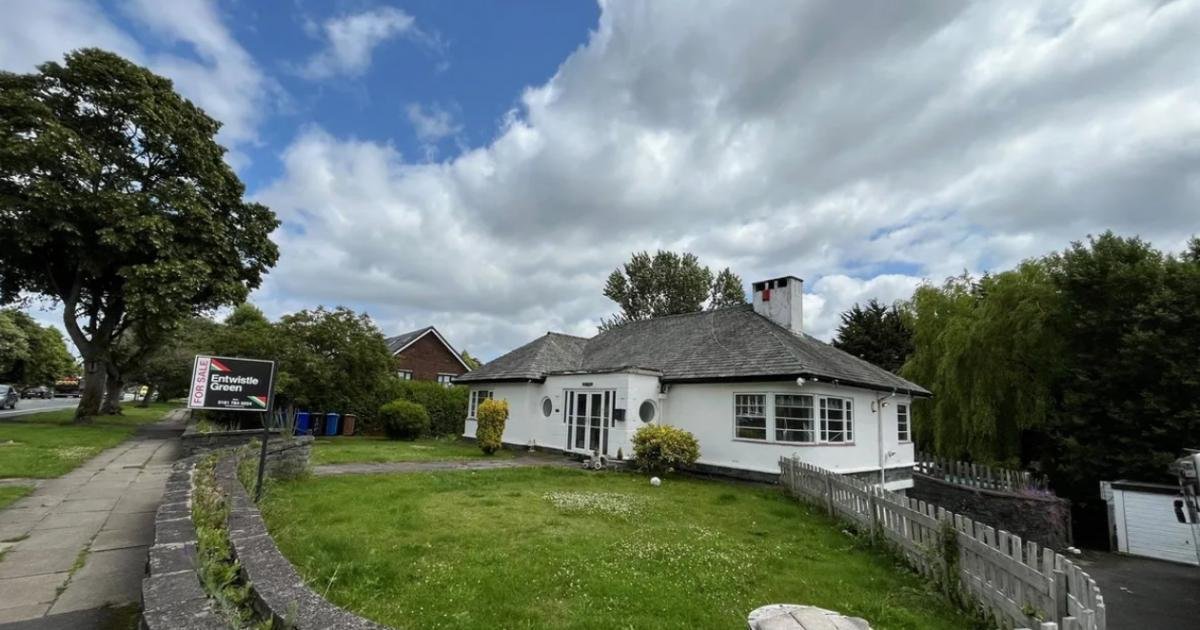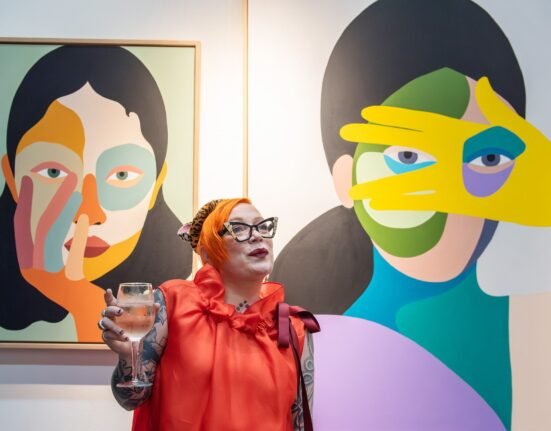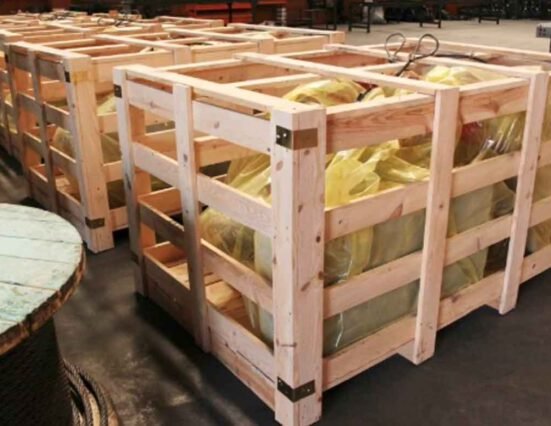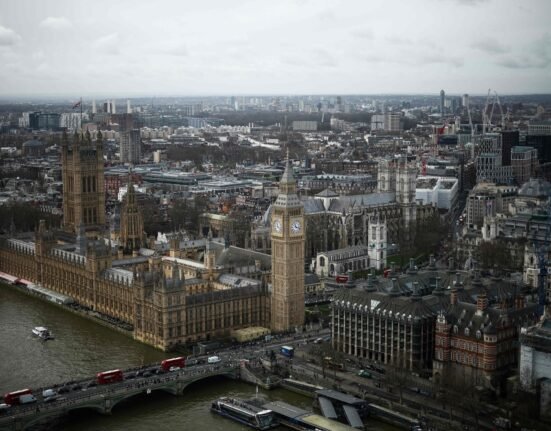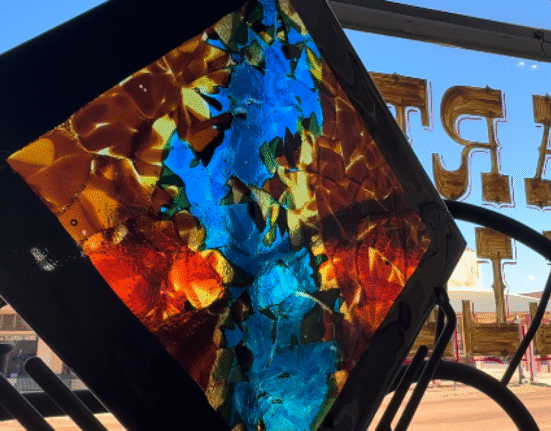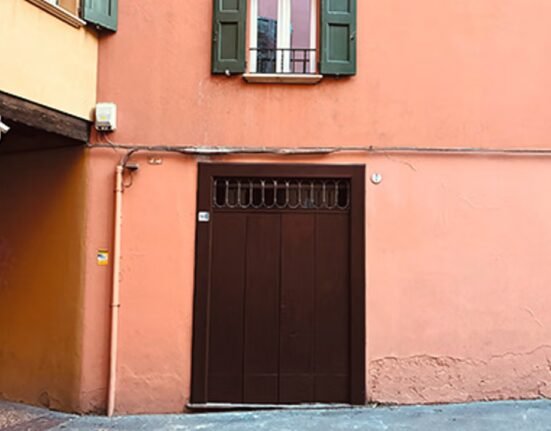The property in Bolton Road offers spacious and versatile living across three floors and is set within private gardens.
Estate agent Entwistle Green describes it as a “true gem” in a “sought-after location”.

The home boasts an art deco-inspired architectural style and comes with five double bedrooms, four bathrooms, and two reception rooms.
On the ground floor, there is an open-plan lounge, dining, and family room with access to a large decked terrace with garden views.
The modern kitchen, with a sleek central island, leads to a separate utility room.

Two double bedrooms, one with an en-suite shower room, and a contemporary family bathroom complete the space.
The lower ground floor features a double integral garage, a storage room, a study area, and two double bedrooms.
This floor also benefits from a dressing room and an additional shower room, making it ideal for guests, teenagers, or independent family living.

The top floor is currently configured as a master suite, offering a spacious double bedroom, a walk-in dressing room, and a bathroom.
A private balcony provides peaceful views over the rear garden.
The property is set back from the road with front and rear gardens, a large decked terrace with space for a pool offering both privacy and outdoor space.

Entwistle Green says the property is ideally located, being within proximity to well-known schools, a wide range of shops and amenities, and providing convenient access to both Bury and Bolton town centres.
The estate agent also notes the property’s potential for multi-generational living, with its versatile layout across three levels.
It includes an open-plan lounge, dining, and family room with garden views, a modern kitchen with a central island, and a luxurious top-floor suite.

READ MORE:
Early viewing is highly recommended to fully appreciate the scale, versatility, and potential of this unique residence.
This home offers a blend of character, space, and modern family living in a highly desirable location.
Interested parties can contact Entwistle Green for more information or to arrange a viewing.

