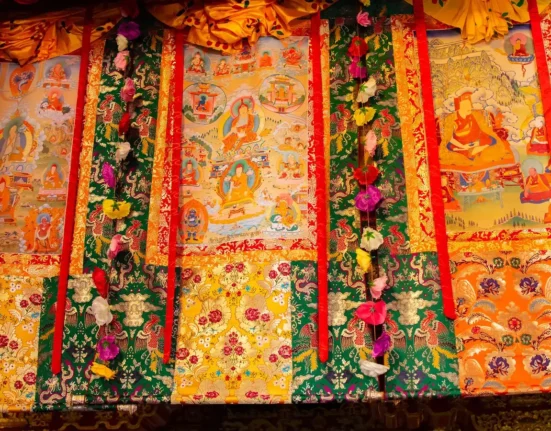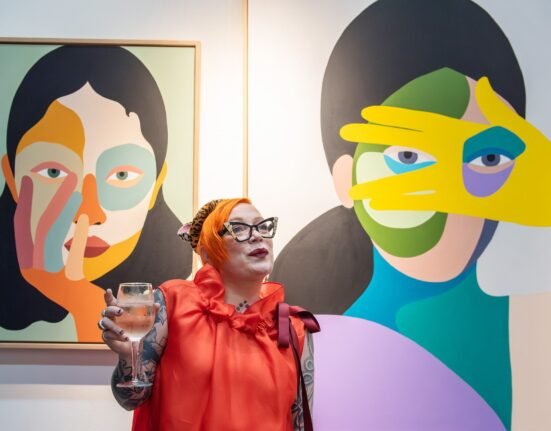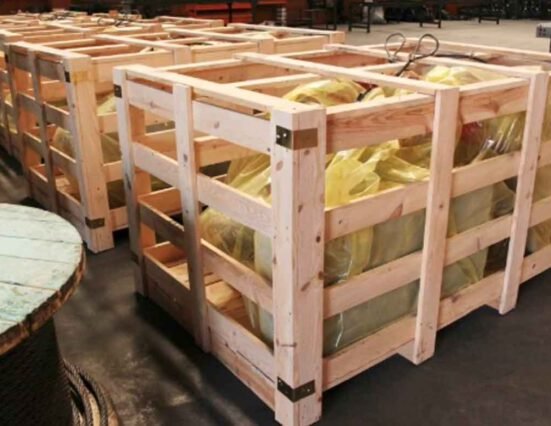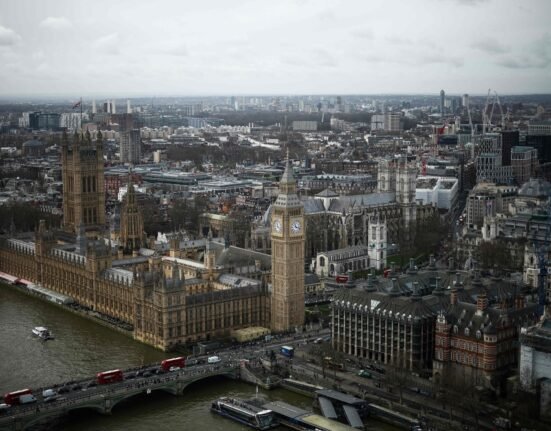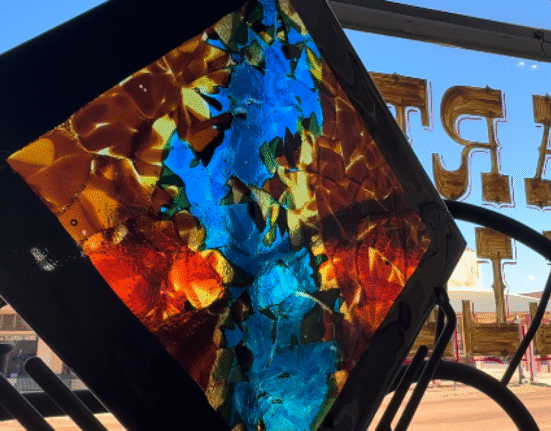
Tan

Sabah Art Gallery

The Sabah Art Gallery Conservation Building in Kota Kinabalu is more than just a place to showcase art — it’s a shining example of what great engineering, cultural pride and environmental care can achieve. As the first certified green public building in Sabah and Malaysia’s first green art gallery, it is a landmark that blends modern engineering with local heritage and sustainability. The Sabah Art Gallery (SAG) is situated 14, Jalan Shantung, 88300 Kota Kinabalu. It was designed and constructed by a multidisciplinary team, with PY Konsep Perunding Sdn. Bhd. serving as the Civil & Structural Consultant. It serves as a dynamic platform for artistic expression with a growing collection of over 3,000 paintings, carvings, and sculptures.
The gallery curates and hosts more than 12 exhibitions annually, highlighting emerging artists, exploring fresh themes, and introducing innovative approaches to contemporary and traditional art.
Let us explore the unique features of this remarkable project, focusing on its originality and engineering excellence, sustainable features, value to the community and clients, and the broader impact it has had on the engineering profession.
Originality, Innovation and Quality of Engineering
From the very beginning, the Sabah Art Gallery set out to be different. Unlike most buildings that follow conventional box-like forms, the gallery takes the shape of an octagon, drawing inspiration from traditional Sabahan basketry such as the Wakid or Basung. This design choice was more than symbolic — it presented serious engineering challenges that required inventive thinking and problem-solving.
 The building features slanted columns angled at 60.87°, which shift the center of gravity away from the structural centroid, requiring tension ring beams on each floor to act as tie elements and resist horizontal movement. This innovative design makes it one of the first structures in Sabah to use such steep slanting columns, posing unique engineering and construction challenges.
The building features slanted columns angled at 60.87°, which shift the center of gravity away from the structural centroid, requiring tension ring beams on each floor to act as tie elements and resist horizontal movement. This innovative design makes it one of the first structures in Sabah to use such steep slanting columns, posing unique engineering and construction challenges.
One of the most striking aspects of the structure is its 60-degree slanted columns, an unprecedented feature in Sabah’s built environment. These columns, which angle outward from the building’s base, created a unique load distribution problem that could not be resolved using conventional approaches. To stabilise them, engineers designed and installed tension ring beams on each level to act like belts, holding the slanted columns in place and resisting outward forces. The building’s shape and structural system demanded detailed analysis and modelling, resulting in what is likely Sabah’s first application of this type of geometry in a public building.
 Another standout feature is the 15-metre-long spiral staircase that elegantly connects the upper floors. This staircase had to be both slender in appearance and strong enough to avoid uncomfortable vibrations, particularly since it spans a height of five metres without intermediate supports. Its construction demonstrated the team’s ability to balance structural integrity with architectural aesthetics.
Another standout feature is the 15-metre-long spiral staircase that elegantly connects the upper floors. This staircase had to be both slender in appearance and strong enough to avoid uncomfortable vibrations, particularly since it spans a height of five metres without intermediate supports. Its construction demonstrated the team’s ability to balance structural integrity with architectural aesthetics.
Even the walls posed a unique challenge. With many large side openings to allow natural light, the walls could not rely on nearby columns for support. Instead, they were designed as one-way spanning reinforced concrete panels, transferring loads between the floors above and below. These creative engineering solutions highlight the project’s originality, and the high level of technical expertise involved.
Maintainability and Sustainability Considerations
Beyond its visual and structural uniqueness, the Sabah Art Gallery was designed with a clear commitment to environmental sustainability and long-term maintainability. In fact, it holds the distinction of being the first Green Building Index (GBI) certified public building in Sabah and the first green art gallery in Malaysia, receiving a Silver rating from the GBI panel in 2012.
Energy efficiency was one of the project’s major achievements. The building recorded a Building Energy Intensity (BEI) score of 105, compared to the Malaysian standard of 350 for office buildings. This difference represents an annual energy saving of about one megawatt, alongside a reduction of 780 tonnes of carbon dioxide emissions.
The gallery also incorporates a rainwater harvesting system, allowing it to collect and reuse water for landscaping and toilet flushing. This system alone saves approximately 330,000 litres of potable water each year, accounting for around 32% of the building’s total annual water use.
On the rooftop, solar panels and a solar-powered chilled water air-conditioning system contribute to lowering electricity consumption. The building envelope and roof materials were carefully selected for their heat insulation properties, minimising the need for mechanical cooling. Internally, LED lighting integrated with motion and light sensors ensures that artificial lighting is only used when necessary.
Furthermore, the building was designed to encourage green transportation. Special parking bays with electric vehicle charging stations were included, reflecting a forward-thinking approach to future mobility needs.
Together, these features demonstrate that the gallery is not only innovative in design but also practical and efficient in its operation, reducing both environmental impact and long-term maintenance costs.
Significance to the Community, Client and ESG Considerations
While the engineering and sustainability aspects are impressive, what truly elevates the Sabah Art Gallery is its deep connection to the community and cultural heritage of Sabah. Developed by the Sabah Ministry of Tourism, Culture and Environment and managed by the Sabah Cultural Board, the gallery was envisioned as more than just a building — it was meant to be a living centre for art, learning, and identity.
One of the core missions of the gallery is to celebrate and preserve ethnic visual art, especially from Sabah’s diverse indigenous communities. The space supports local artists by providing a prestigious platform to display their works, while also attracting artists from across Malaysia and abroad. It serves as a venue for art forums, exhibitions, and community outreach programs, including efforts to bring art education to rural schools and towns.
The building itself acts as a canvas of cultural storytelling. Its external walls feature motif panels inspired by the designs of the Murut, Dusun, Bajau, Iranun and Rungus ethnic groups. These motifs are not only decorative but symbolic, representing unity in diversity and reinforcing the gallery’s role as a cultural bridge.
From an Environmental, Social, and Governance (ESG) perspective, the project excels in all three areas. Environmentally, it meets high standards for sustainability. Socially, it serves the public good by promoting culture, education and inclusion. In terms of governance, the project was executed under a fixed-price, design-and-build contract with no variation orders, demonstrating cost discipline and professional accountability.
Value to the Engineering Profession
The Sabah Art Gallery Conservation Building is not just an achievement for the project team — it is a milestone for the entire engineering profession in Sabah and Malaysia. It showcases how engineers can step beyond conventional practices to tackle complex geometries, embrace sustainable technologies, and work in harmony with architectural and cultural goals.
For engineering students and young professionals, the project serves as a case study in innovation and sustainability. It has been referenced in training programs and technical papers, contributing to the body of knowledge in civil and structural engineering.
The project also reinforces the idea that engineers are not just problem solvers — they are creators, collaborators, and stewards of the built environment. The success of the Sabah Art Gallery demonstrates how the profession can contribute meaningfully to society, culture, and the planet.
In Conclusion
The Sabah Art Gallery Conservation Building is a remarkable example of how thoughtful engineering can bring together function, beauty and responsibility. Its bold structure, green features, cultural purpose and professional execution make it a standout project not just in Sabah, but in Malaysia as a whole.
It proves that with the right vision and collaboration, we can build spaces that do more than just stand — they inspire, protect and connect. As such, the Sabah Art Gallery is more than a building — it is a symbol of what’s possible when engineering serves both people and purpose.


